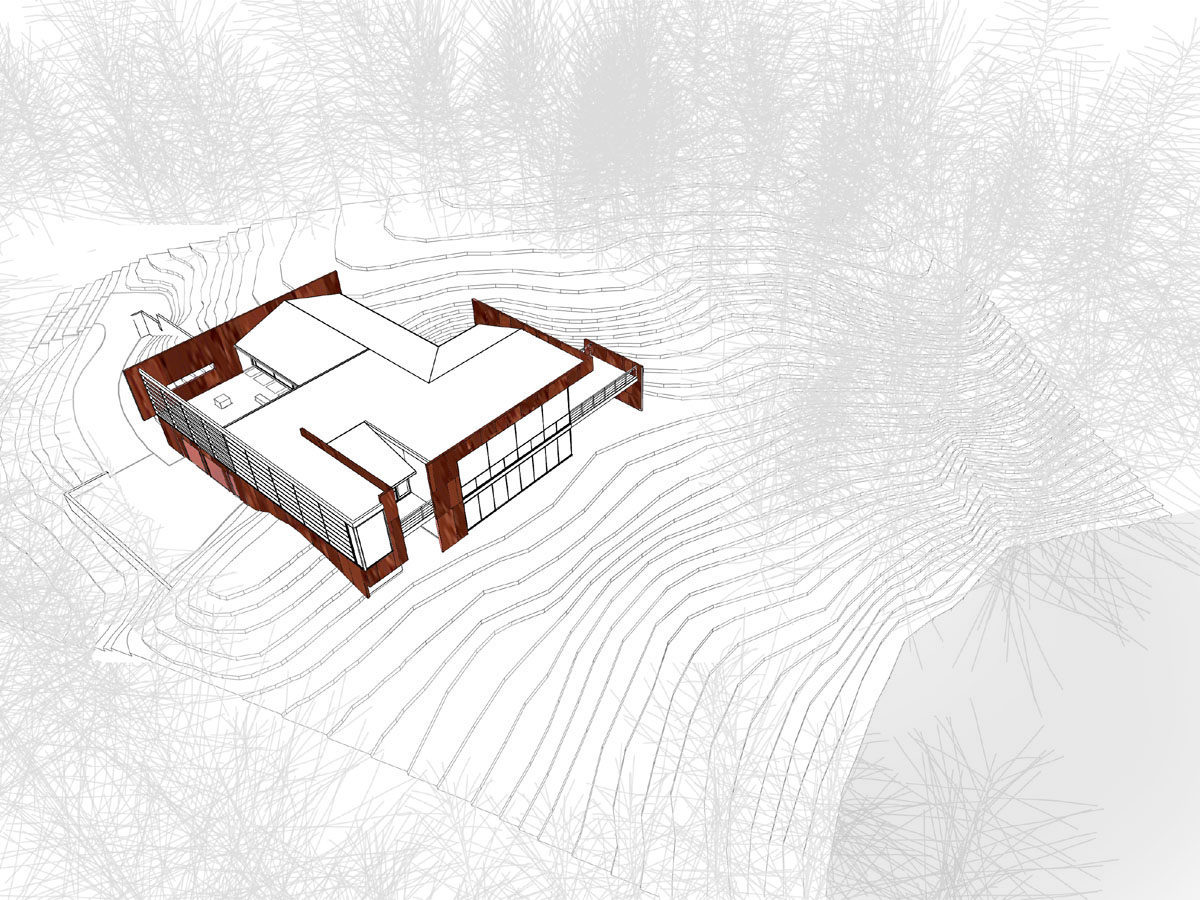The Owners of this townhouse, situated at the storied heart of Beacon Hill, knew the property was a gem hiding behind several years of neglect and set out to renovate it inside and out. They wished to completely reorganize the…
Ruhl Walker Architects was asked to transform a banal 'Deck' house into a dramatic and highly flexible home to accommodate both a fluctuating set of domestic, entertaining, and business functions, as well as the owner's deteriorating health through enhanced accessibility.
The exterior design strategy selectively removes existing overhangs and extends end walls in order to create a new formal identity, defined by planes of copper paneling that mask the existing house.
The upper level meditation garden is defined on two sides by the renovated house, on the formal entry side by a copper plane, and on the fourth side by a louvered mahogany screen; its horizontal surface, open to the sky, is predominantly black river rock, with three etched glass light blocks and a glass-bottomed reflecting pool illuminating both the garden and the new lower level spaces.
The two levels are connected by an interior ramp, illuminated from above with translucent glazing so that the path into the house would be from relative darkness up towards the light, with a view out to the woods and pond at the halfway point, and a view into the meditation space at the top; this space would also double as a gallery for the owner's extensive collection of ancient Chinese artwork.
All Images
Location
Concord, MA
Services
Completion
feasibility study, 2004
Architectural Team
William T. Ruhl, FAIA
Bradford C. Walker, AIA
Matt Ostrow
Ruhl Walker Architects








