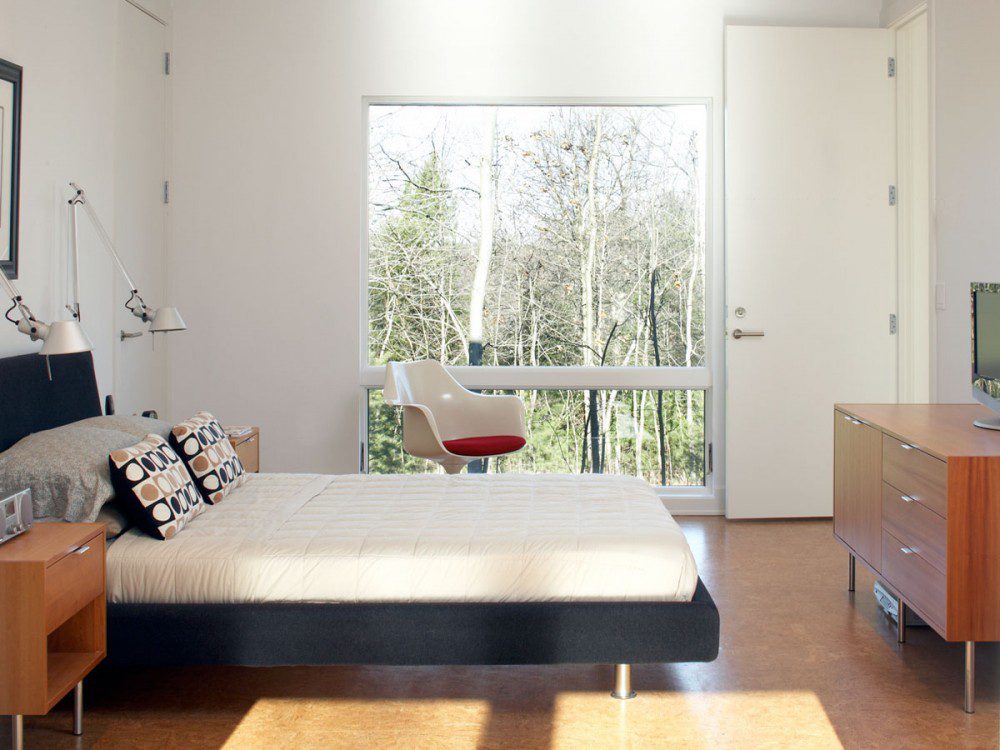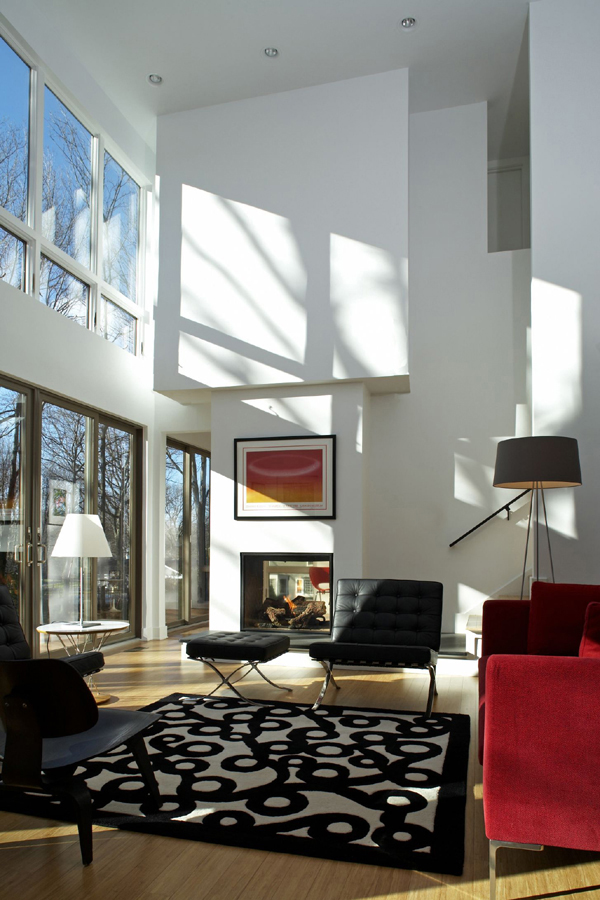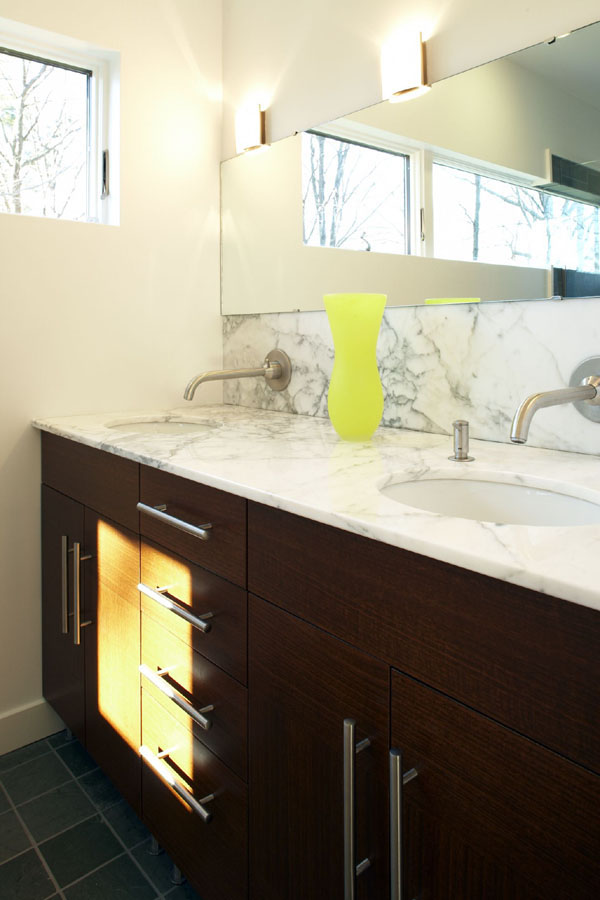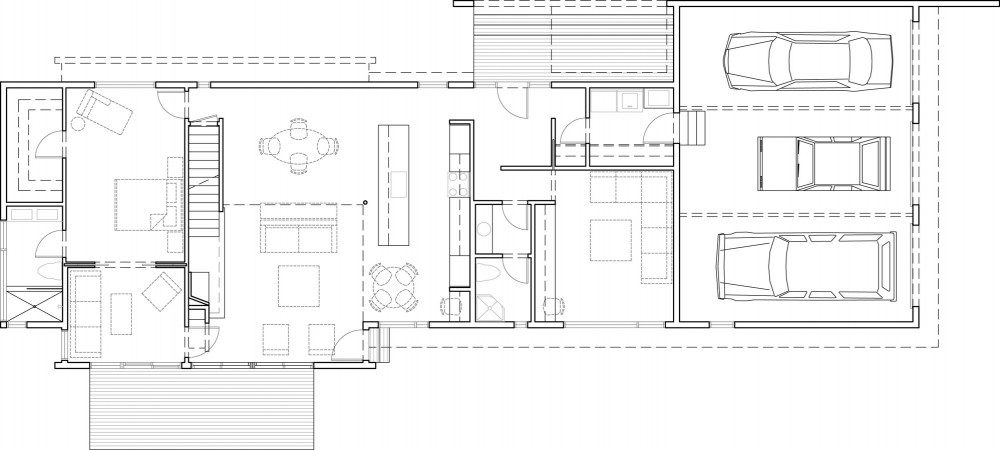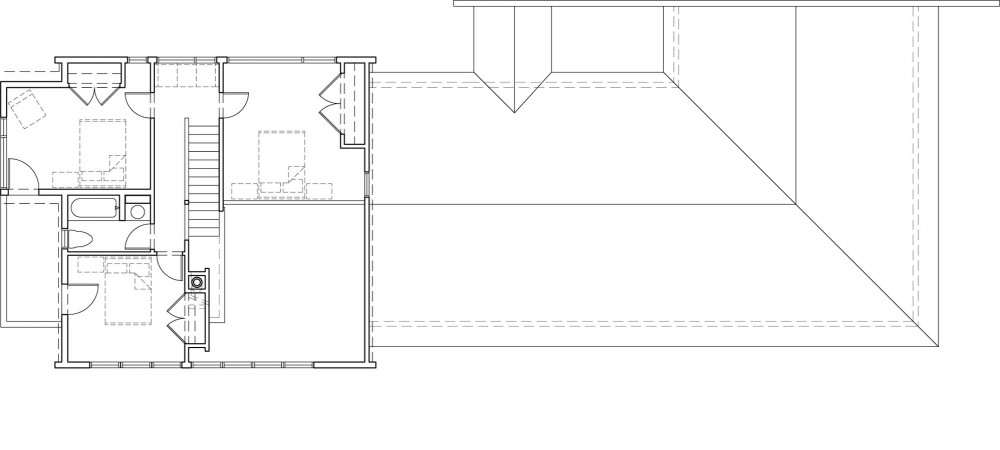The Owners of this townhouse, situated at the storied heart of Beacon Hill, knew the property was a gem hiding behind several years of neglect and set out to renovate it inside and out. They wished to completely reorganize the…
Steve and Amy Ratner assumed they would never be able to afford the modern house of their dreams, but one day they discovered a relatively affordable lot and decided to see if they could do the impossible. Many considered the heavily wooded lot 'unbuildable' because it was squeezed behind five suburban McMansions, it was dotted with granite outcroppings, and its irregular shape made it hard to imagine a conventional house; but the lot's perceived 'unbuildability' made it affordable, and a small clearing at one end beckoned to Steve and Amy.
Ruhl Walker Architect's initial concept was for a long, low bar-building that would fit precisely into the narrow lot, with floating planar elements to define the entry, main living spaces, and 2nd floor bedrooms. In order to control costs, the overall massing was kept simple, circulation space was minimized, spaces were located so that they could have multiple functions as the family aged, finishes were kept very simple and conventional, and square footage was limited.
The main living area is a light-filled double height space that helps the house feel much larger than its actual square footage. The owners ultimately achieved their initial budget target (half of the typical cost for custom construction in the area) through the careful design as well as by purchasing almost all finishes and fixtures (lighting, hardware, cabinetry, plumbing, flooring, tile, etc.) online through eBay.
Besides the loft-like open living/dining/kitchen space, the 2,500 SF house also includes a studio that doubles as guest room, a master suite on main living level with fireplaced sitting room and full bath, 3 bedrooms and 1 bath upstairs, and 3 car garage including workshop with adjacent mudroom.
All Images
Location
Southborough, MA
Services
Completion
2006
Architectural Team
William T. Ruhl, FAIA
Hillary Mateev, AIA
Ruhl Walker Architects
Photography
© Greg Premru Photography; Steve Ratner


