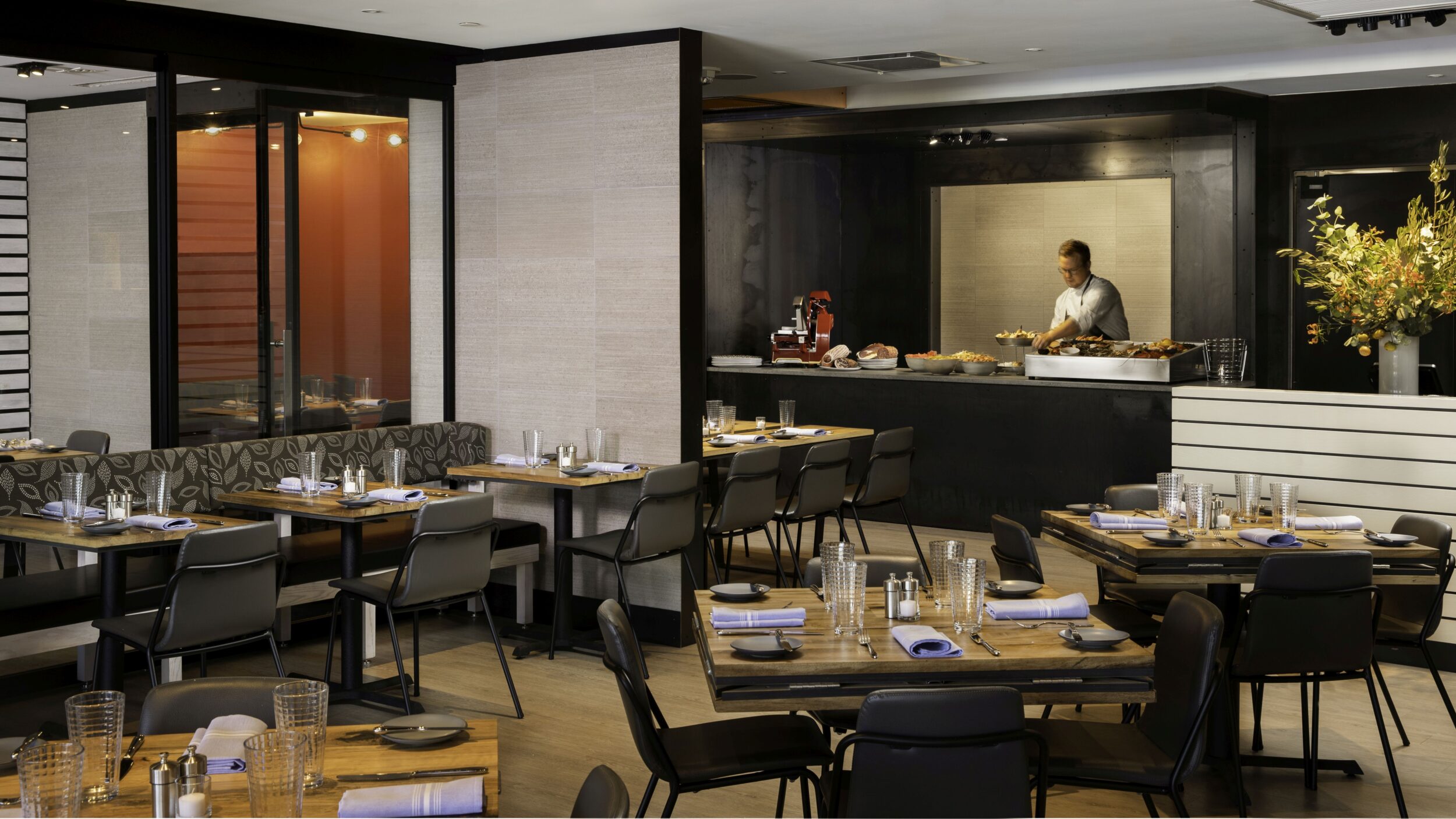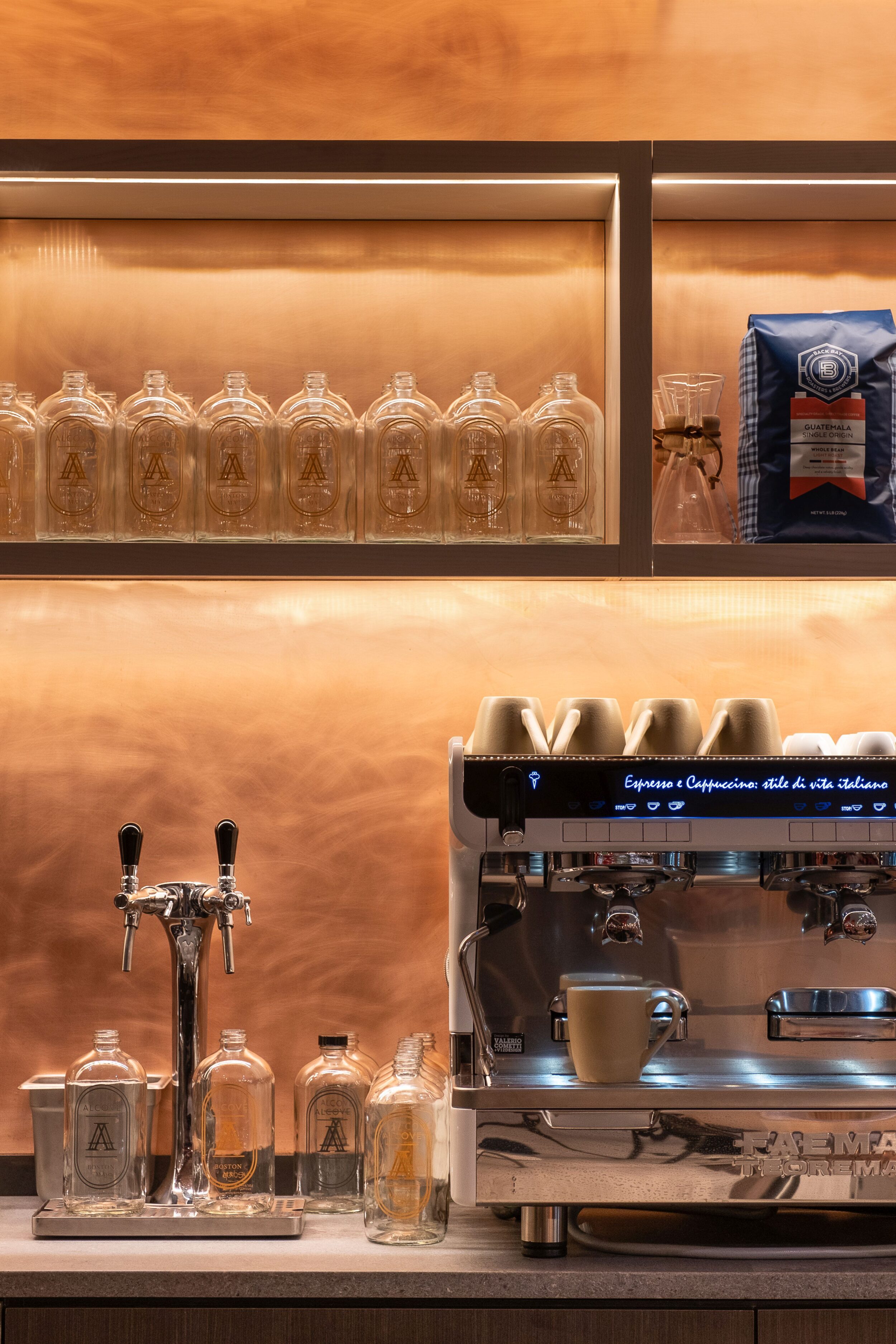From day one the fantastic Seaport location, its fishing history, and the culinary focus of Hook + Line brought us great design inspiration. So we set out to build a material palette that balanced the grit of the fishing industry…
Alcove is a 270-seat waterfront restaurant on Lovejoy Wharf, a new development near Boston’s North Station. The restaurant overlooks Boston Harbor through a 70 foot long window wall, featuring views of the dramatic cable-stayed Zakim Bridge, the hub of Boston’s sports and entertainment scene TD Garden, and the locks that connect the Charles River with the harbor. This is one of Boston’s most lively and fastest developing neighborhoods, with thousands of new housing units, new hotels, and new office buildings for companies such as Converse who have moved back into the city after decades in suburban locations.
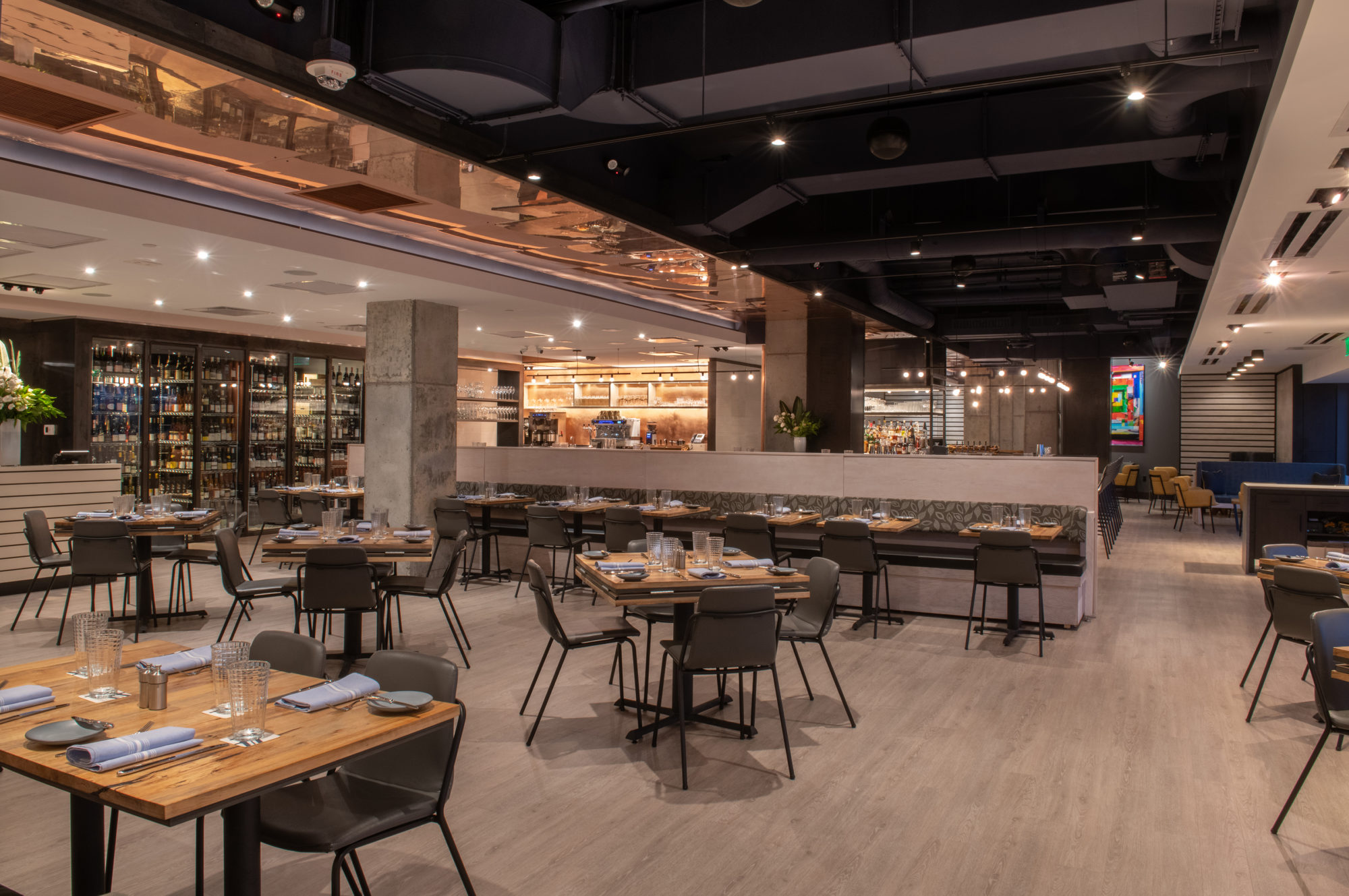
Our client wanted more of a “home” than a “restaurant”, so he chose our residential design studio to help him realize his dreams. This would be a place where anyone could gather regularly, stay for hours, and feel utterly at home, while also eating the best farm-to-table food in Boston. He wanted his restaurant to evoke the modern house we designed for his family as well as the vernacular architecture he had grown to love in his world travels.
Paradoxes… Our client wanted intimate spaces but we also had to accommodate 270 bar and dining patrons in a cavernous 5,500 SF space. He wanted patrons to feel equally comfortable on game night and date night. He wanted the space to open up to a recently redeveloped waterfront boardwalk and to be full of natural light, and yet the space faced due north (no sunlight). He wanted the space to be just as pleasant in the daytime as at night.
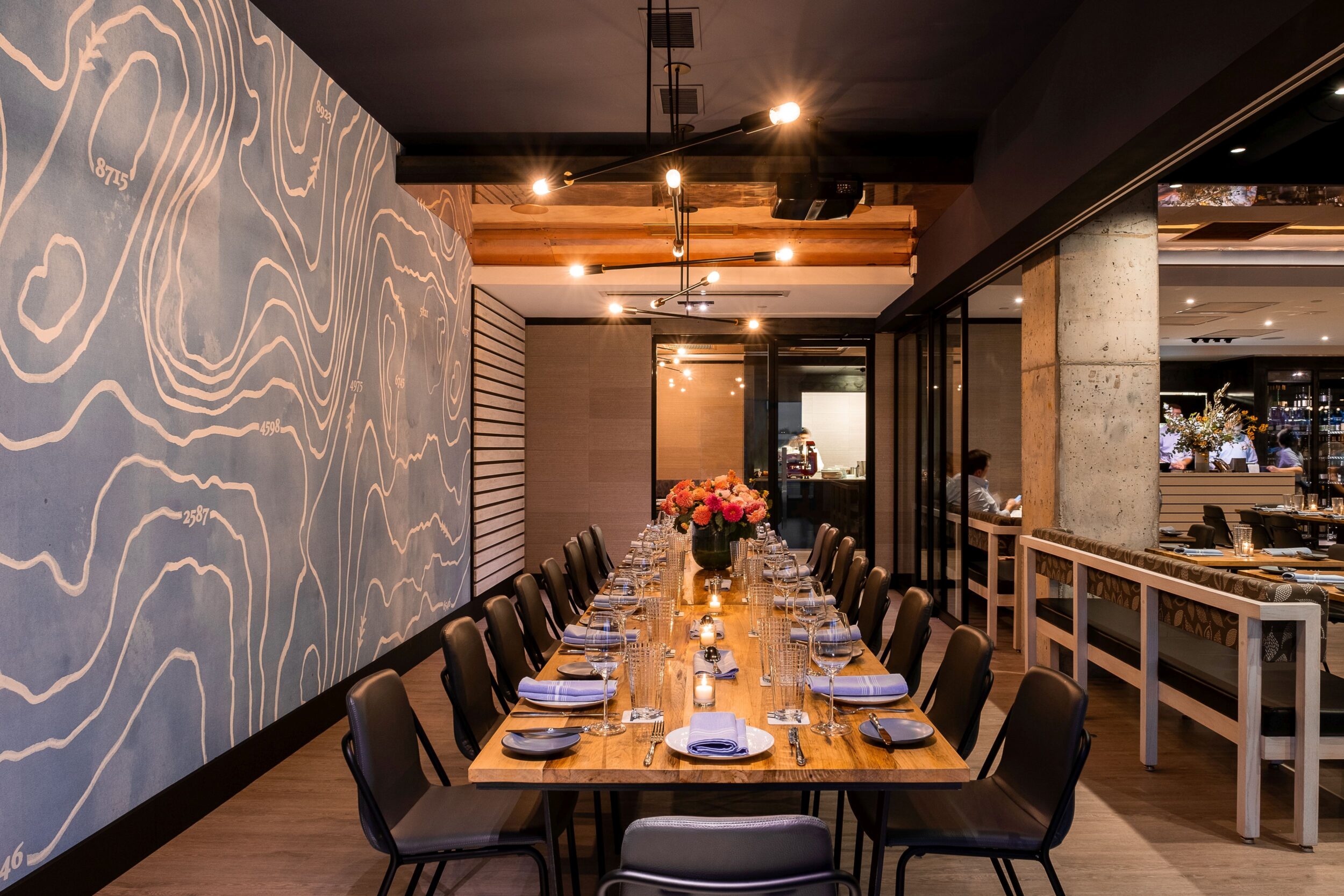
Massive concrete columns and steel-clad HVAC chases break down the space into more intimate alcoves. A formal system of steel-framed limestone-clad wall planes, as well as brushed copper ceiling planes further define spaces. A central 3-sided bar is sheathed in hand-ground copper panels, w/ a thermal finished Ashfield Stone top. Custom ash and fabric banquettes subdivide the bar and dining areas but are also moveable for large group events.
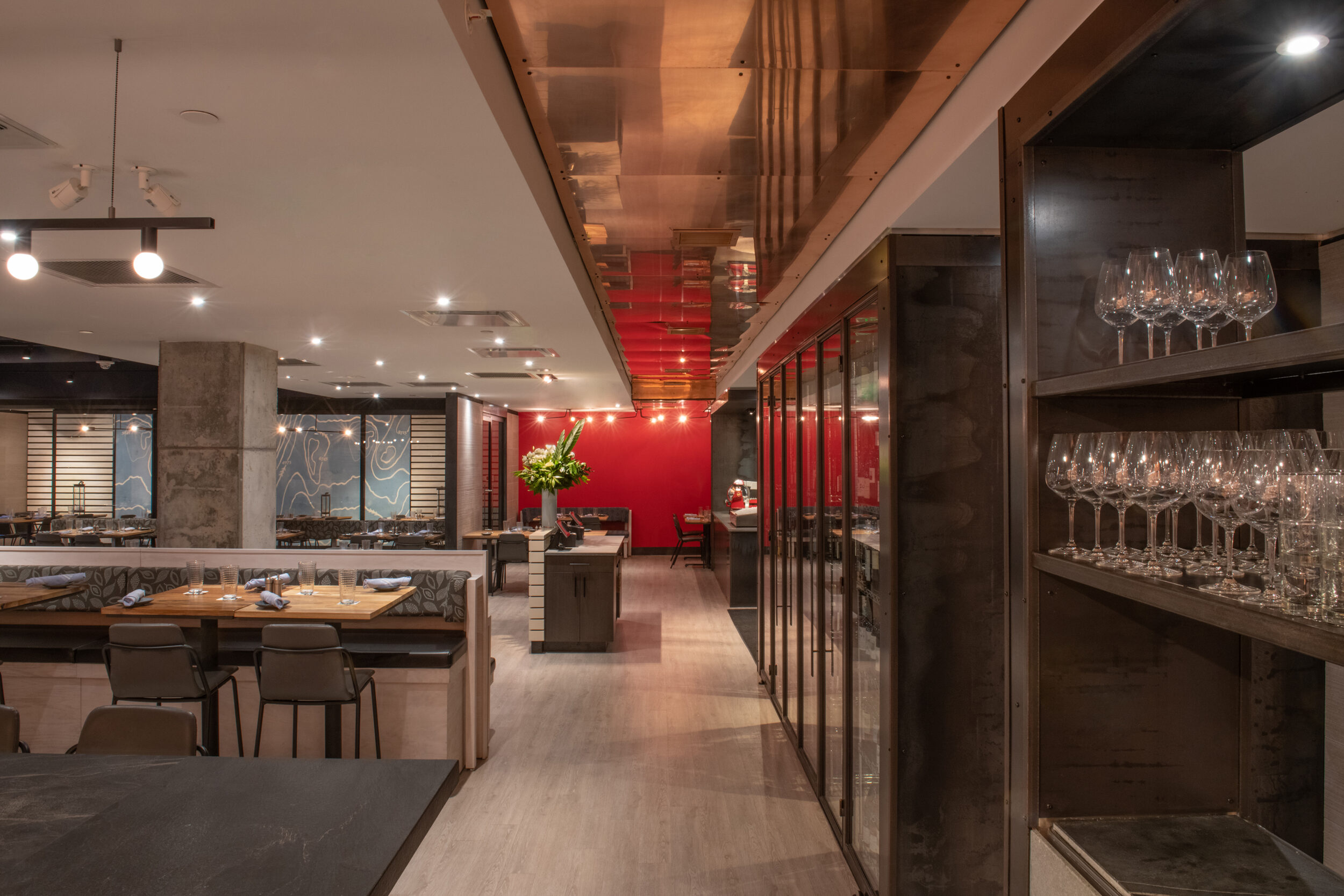
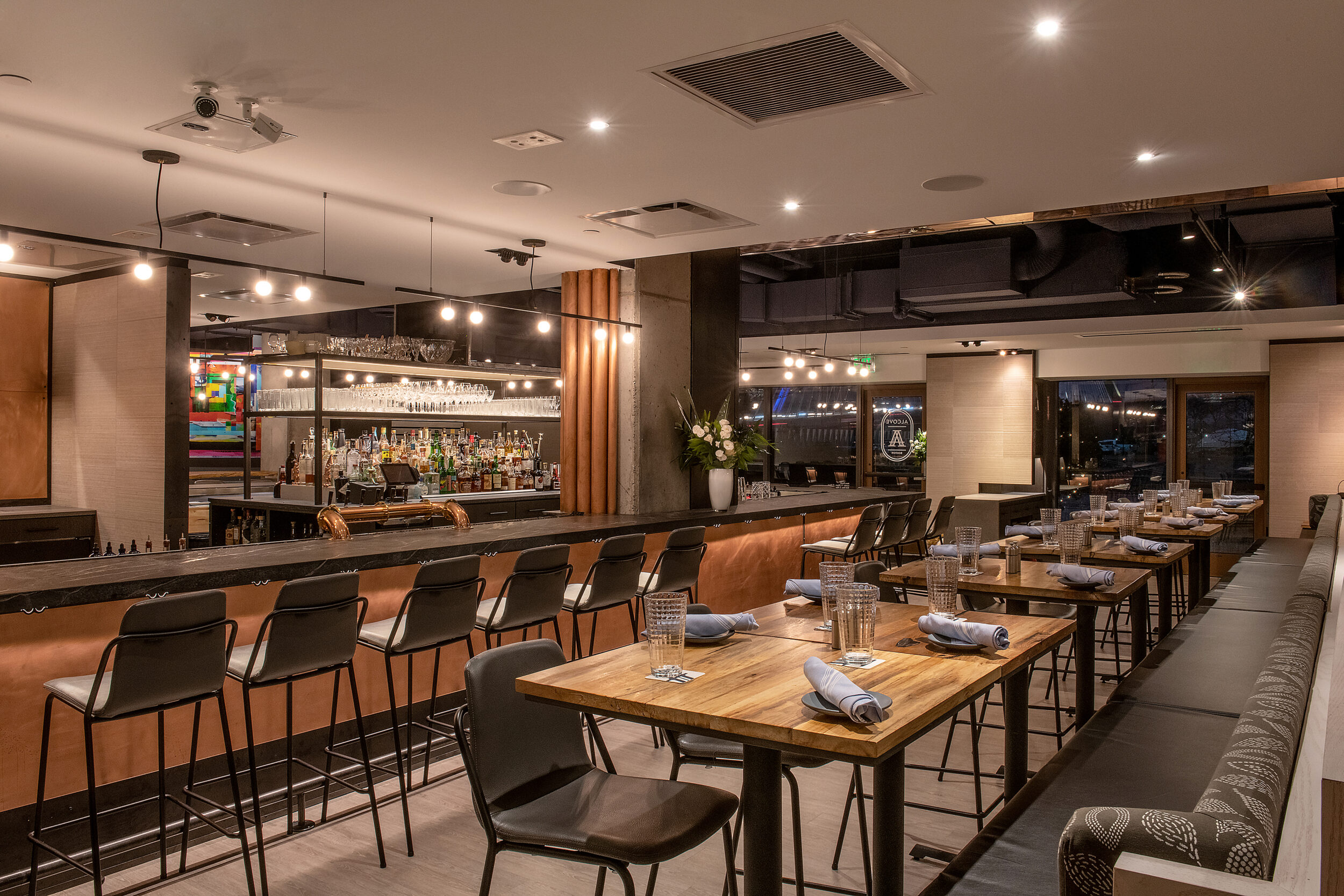
All Images
Location
Boston, MA
Services
Completion
2018
Architectural Team
William T. Ruhl, FAIA, Principal-in-charge
Sandra A. Jahnes, AIA, LEED AP
Ann Lee, A+SL Studios
Paul Commito
Ruhl Walker Architects
Structural Engineer
Base Building Design + Construction
Related Beal
General Contractor
CAFCO Construction
Photography
© Emily Kan
© Melissa Ostrow

